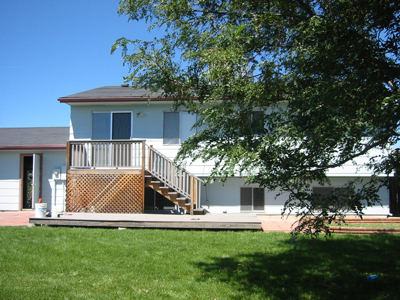
This is a view of the house from the far end of the back yard.
The house has both an upper deck off the kitchen and a lower deck that can be reached via the stairs.
There is a large raised garden bed on the far right of the photo.
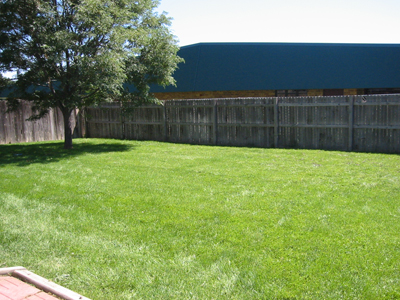
This is a view of the back yard from the lower deck.
The building beyond the fence is Coal Creek Elementary School.
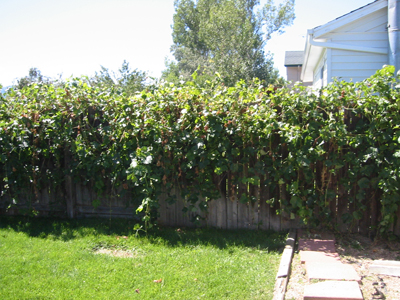
This is the fence on the west side of the backyard. There is a large grapevine with edible grapes

This is the solid oak stairway just inside the front door.
It leads upstairs to the kitchen, living and dining rooms, master bedroom and bath and second bedroom.
It leads downstairs to the family room, laundry room, bath, and 3rd bedroom.

This is the kitchen.
It has tile floors. The stove is about one year old. The fridge is about four years old.
A window and a sliding glass door, both to the right, look out on the back yard.

This is the living room.
It has a large picture window that looks out on West Willow Street.
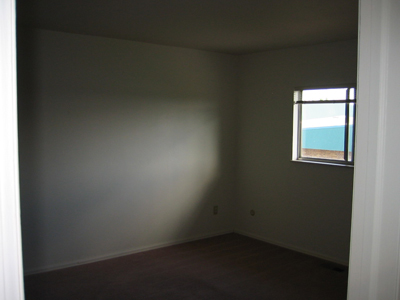
This is the master bedroom. It has a window that faces the backyard (south).
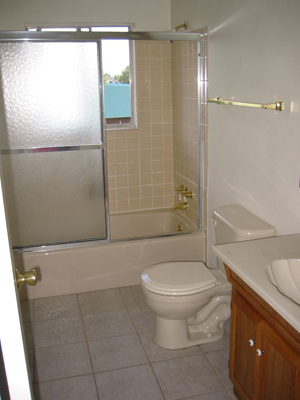
This is the master bathroom. It can be accessed from both the master bedroom and the hallway.
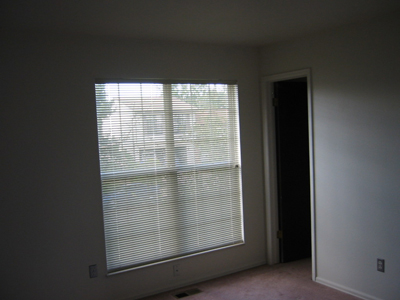
This is the upstairs bedroom. It has a large picture window that faces West Willow Street.
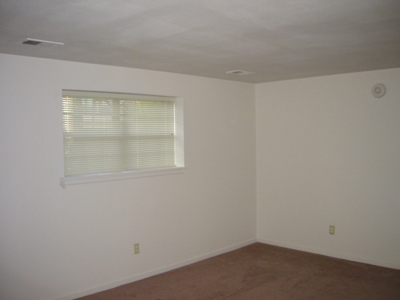
This is the downstairs bedroom. It has north and south facing windows.
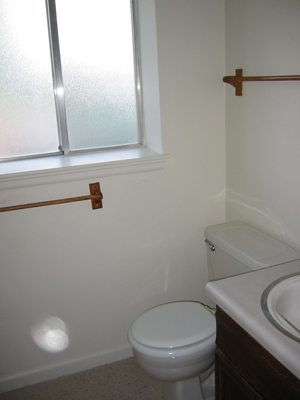
This is the downstairs bathroom.
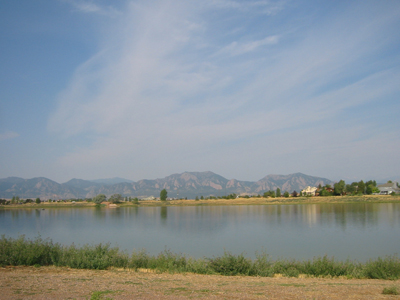
This is a view of Harper Lake with the Rocky Mountains in the background.
Harper Lake is within walking distance of the house.