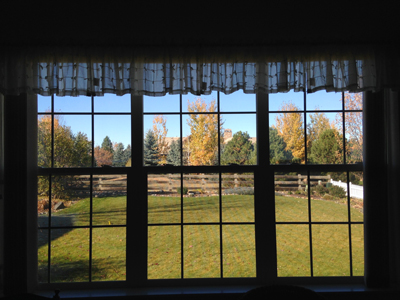|
|
|
Home
Get Application
376 Eisenhower Drive
Louisville

903 Bass Circle
Lafayette
RENTED!

1193 Garfield Avenue
Louisville
RENTED!

312 Baron Avenue
Lafayette
RENTED!

1410 Garfield Court
Louisville
RENTED!

1405 Garfield Court
Louisville
RENTED!

1402 McKinley Place
Louisville
RENTED!

832 West Willow Street
Louisville
RENTED!

Utilities & Trash
Moving Company
Renters' Insurance
Contact Us
|
|

|
|
541 Indian Peaks Trail, Lafayette, CO

House is available from:
January 7 to May 15 2020. 30 Day Minimum. Additional days will be prorated based on monthly rent.
Rent is $3,300/month and includes cable, wi-fi, lawn service, snow removal and all utilities.
Please see our airbnb.com page for availability, reviews, and bookings.
541 Indian Peaks Trail is a fully furnished 3 bedroom, 2 bath, ranch style home in the Indian Peaks community and located very close to Louisville.
The house features a Great Room that includes Kitchen, Living Room, Formal Dining area, Breakfast Bar, and Office Space. The Great Room is a wonderful area for entertaining!
There is a separate Den with books, TV, and Swedish wood and leather chairs.
Large master bedroom has a separate seating area with table and chairs, large closet/dressing room, and private bath with jetted tub and double shower.
Well-maintained back yard is surrounded by trees and features a flagstone patio with grill and two tables with umbrellas and chairs.
Golf course is right across the street and hiking and biking trails run throughout the Indian Peaks community.
Walk to restaurants, shops, YMCA, and more!
Cats and inside dogs considered. Yard is not fenced and not appropriate for dogs that need to be outside most of the time.
Owners are respectful and responsive.
|
Great Room with Kitchen, Living Room, Dining area, and Office space
|
|
Master Bedroom with seating area.
|
|
Kitchen with Breakfast Bar, Pantry.
|
- Fully furnished home.
- All rooms on one level.
- 3 Bedrooms, 2 Baths.
- Maximum Occupancy: 5 people
- Square Footage
- House is approx. 2,140 sq.ft.
- Flooring:
- Hardwood in kitchen, living room, dining area, and hallways.
- Tile in bathrooms.
- Carpet bedrooms.
- Gas forced air furnace.
- Air Conditioning.
- 2-car garage with additional storage area.
- Built-in office space in Great Room.
- Master Suite has:
- Spacious, private, light-filled bedroom with view of backyard and surrounding trees.
- Queen size bed with Tempur-pedic mattress and pillows, flannel sheets, and down comforter.
- Double shower with grab bar.
- Jetted tub with grab bar.
- Large, walk-in closet/dressing room with full length mirror.
- Seating area with table and chairs.
- Ceiling fan.
- 2nd Bedroom has:
- Queen bed with flannel sheets and down comforter.
- Desk and chair.
- 3nd Bedroom:
- Hide-a-bed couch with double bed.
- Rolltop desk and chair.
- Easy chair.
- Bed & Bath Amenities:
- Flannel sheets, comforters, and extra blankets.
- Towels, hand towels, and washcloths.
- Soap and shampoo.
- Kitchen area features:
- Wrap around breakfast bar with seating for six.
- Gorgeous terra cotta tile counters and breakfast bar top.
- Whirlpool glass top oven/stove.
- Whirlpool microwave/convection oven.
- Whirlpool side-by-side fridge and freezer.
- Beautiful, hand made dishes that are microwave, dishwasher, and oven safe.
- Cabinet space galore.
- Large, easy to access pantry.
- Stainless steel pots and pans, utensils, platters, glasses, tableware, cloth napkins, kitchen towels.
- Dining area features:
- Hardwood table with captain's chairs that seats up to twelve people.
- Placements, cloth napkins, napkin rings, glass and dinnerware for formal dining.
- Living Room area features:
- Gas fireplace.
- Ceiling fan.
- Couch, rocking chair, and easy chairs.
- A whole wall's worth of windows with cellular shades.
- Den features:
- Bookcase full of books.
- TV.
- Swedish leather and wood chairs.
- Laundry Room features:
- Frigidaire Crown washer and dryer.
- Four large cabinets above washer and dryer.
- Deep utility sink with cabinet underneath.
- Communication & Entertainment:
- High-speed internet.
- Cable TV.
- Energy & Saving Features:
- LED bulbs throughout home.
- Newer, well insulated construction.
- Air exchanger that periodically brings in fresh air.
- Ceiling fans in Living Room and Master Bedroom.
- Gas fireplace.
- Owner pays utilities and water.
- Indian Peaks golf course right across the street.
- Open space trail nearby.
- Well maintained back yard surrounded by trees.
- Lafayette YMCA within walking distance.
- Optional housecleaning services.
- Non smoking.
- Basement reserved for owner's use as storage only.
 Back Yard from Master Bedroom window.
|
Den with bookcase full of books and TV.
Golf course right across the street.
Second Bedroom.
Second Bedroom desk and chair.
|
|
Third Bedroom with hide-a-bed couch with double mattress, roll-top desk.
Master Bath with jetted tub and double walk-in shower.
|
Flagstone Patio.
Second Bathroom with double walk-in shower.
|
HubRents
Phone: 303-641-6486
Email
© 2003 - 2014 by HubRents.
All Rights Reserved.
HubRents
provides clean, safe, comfortable, and affordable housing to residents of East Boulder County. HubRents
provides clean, safe, comfortable, and affordable housing to residents of East Boulder County. HubRents
provides clean, safe, comfortable, and affordable housing to residents of East Boulder County. HubRents
provides clean, safe, comfortable, and affordable housing to residents of East Boulder County. HubRents
provides clean, safe, comfortable, and affordable housing to residents of East Boulder County. HubRents
provides clean, safe, comfortable, and affordable housing to residents of East Boulder County.
|
|